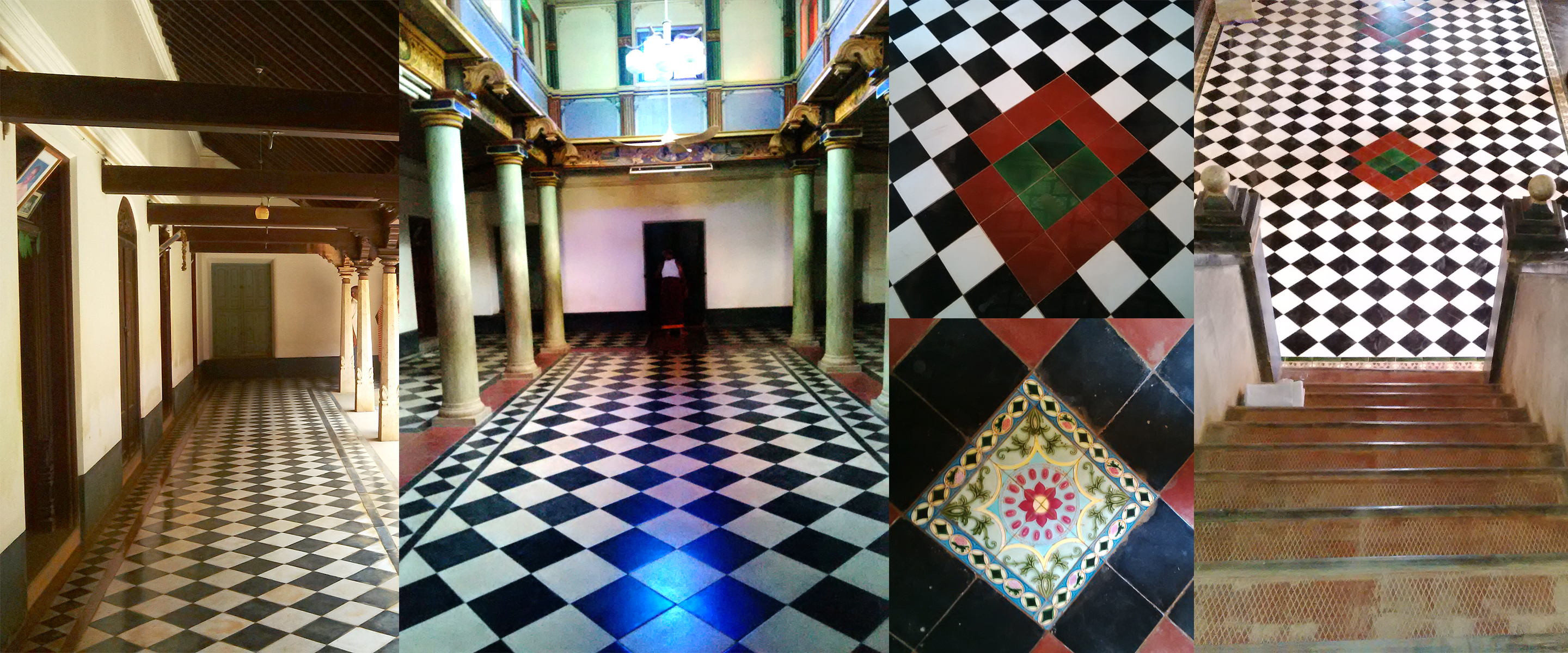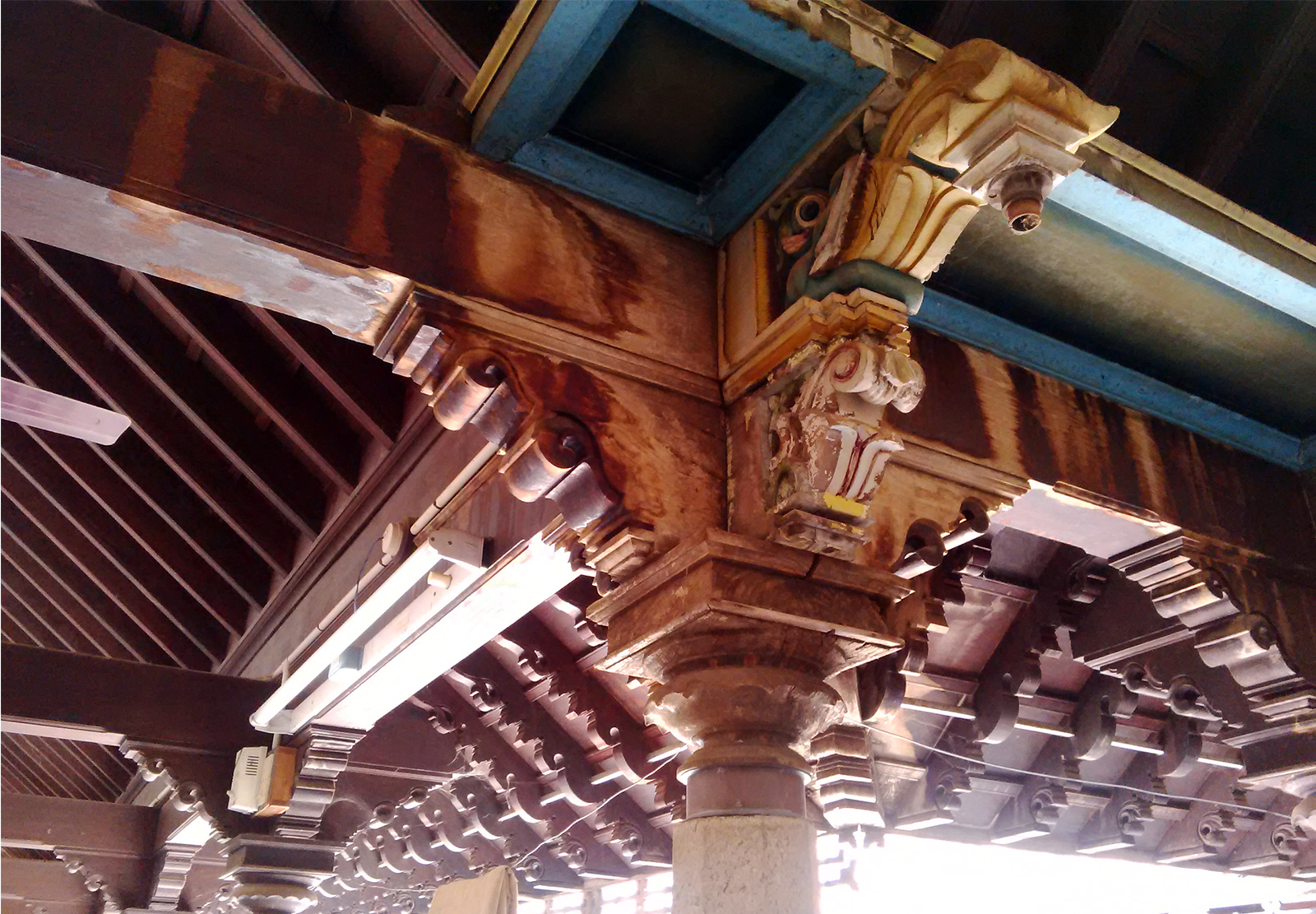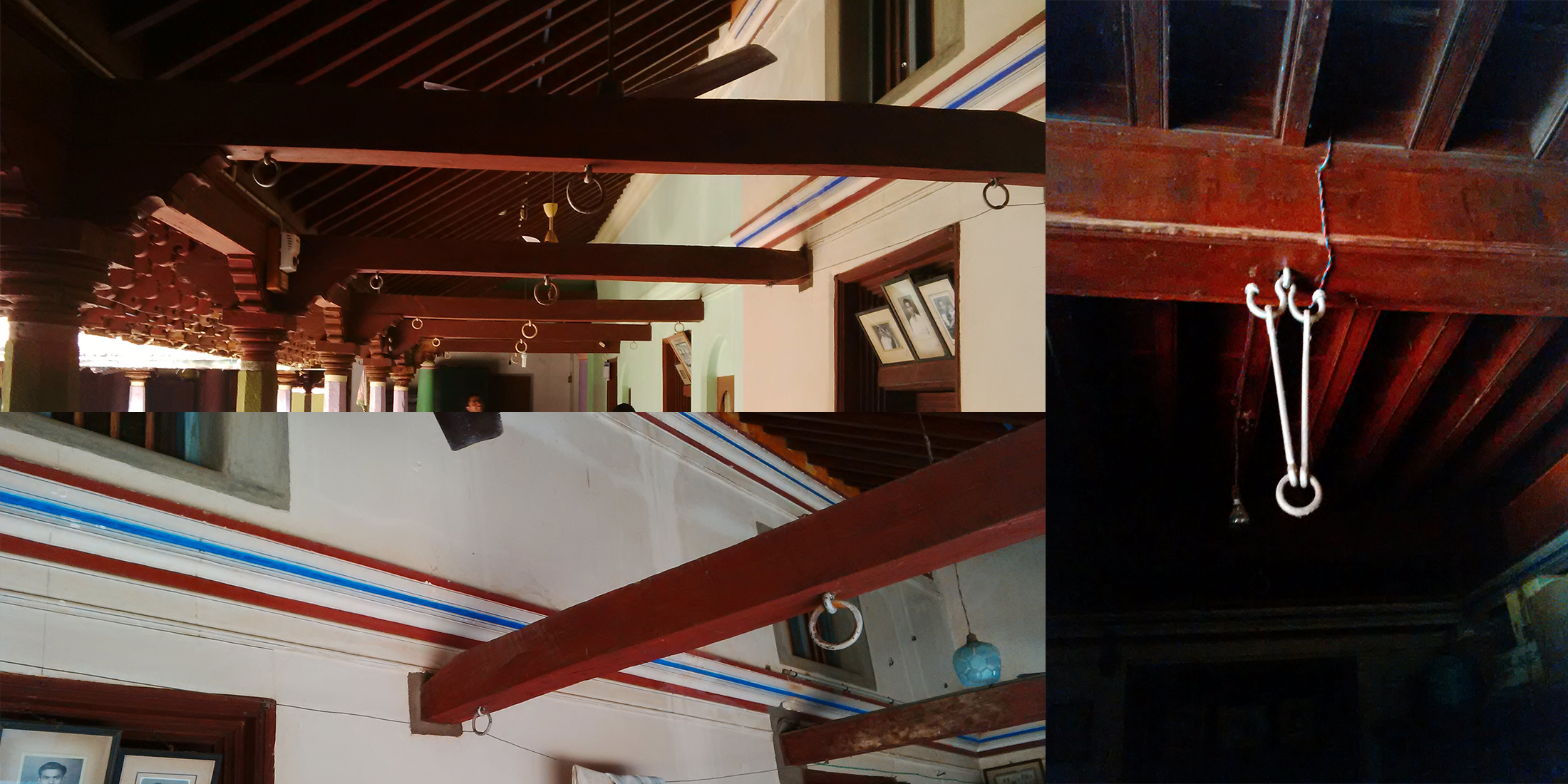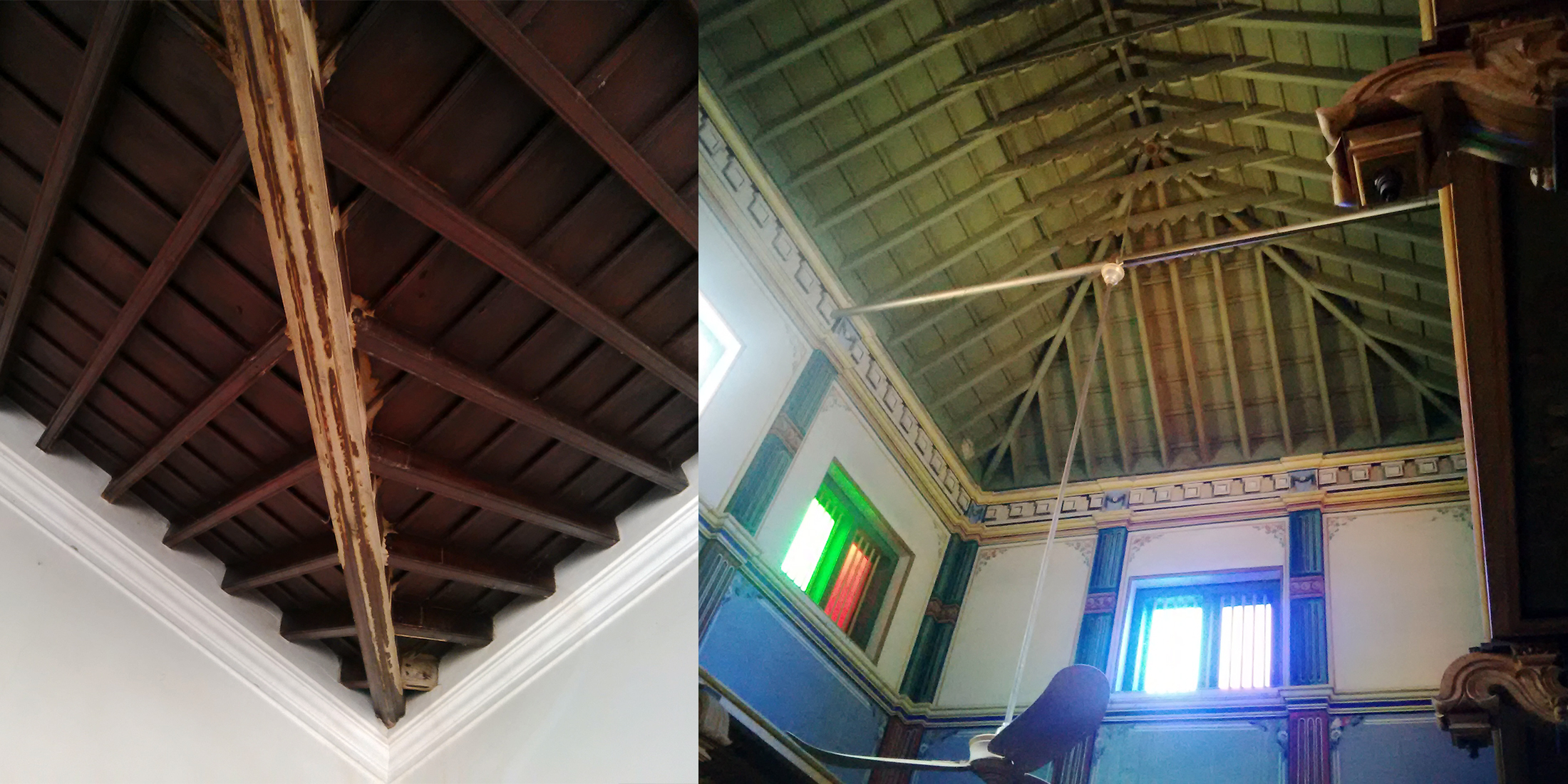We often run a Google search on the top industrial honchos to learn from their words of wisdom to understand nuances of user experience and hidden facts of usability. However, being inhabitants of world for more than billions of years we seem to have lost touch with our own intellectual cultural heritage. Our handpicked choice was to research “Chettinad houses" and “Chettiyars" community, at Karaikudi –heritage town of Tamilnadu. According to Chettiyars (Inhabitants of Karaikudi)), their well-versed architecture and skillset define the way they solved some of identified problems enhancing cohesive experience for generations, which we just need to inculcate as such based on the needs of modern times. It throws light on the fact that every human behavior is pertaining to a cultural heritage value embedded in his/her society (identified groups/ community) he/she belongs to. So why not go back to roots and learn from archaeological sites that are truly eternal? This thought initiated the need to start this socio-cultural study.
A study about palatial houses that still stand strong –a evidence to Chettiyar’s unique style of architecture, as they built and implemented strategies for a better livelihood experience.

Apart from being inspired, my role was to cover some great anecdotes, unpredictable cultural insights and shed some light on the most fascinating architecture along the way.
Our great epics if referred back to, have classified human inherent tendency that stand true to the modern times. I am sure many of us must have found it hard to explore or understand some great treasures hidden in ancient scripture, sculptures and artifacts.

Our goal in speaking with “Chettiyars" and embarking on this project was not to publish a architecture study, but rather to collect stories and share how this generation still benefits through the conceptual architecture of their ancestors.
To start with, every house has a story and every story spins for generations together all around one single house. In those times, their ancestors constructed house periodically regulating the cash flow through business transactions, sailing across oceans. So they always start with the back portion of the land and as it goes the house will be completed part by part. The interesting fact is that the methodology of architecture and house furnishing varies with the influence and exposure to unique findings in different parts of the world during their business conducts.
Every part of concrete limestone structure and household things right from closet to kitchen, backyard to bedroom emphases mainly on the experience and cultural values they wanted to abide in their livelihood strategy.

Every member of the family are legal heirs to the house and everybody possess equal share and right. For them it is the symbol of status and pride to safeguard their heritage.
The focus of our qualitative research was on finding commonalities among Chettiyars who are strongly identified with an introverted mental model of lifestyle. We felt strongly about encouraging others to celebrate and appreciate their qualities.
Introverts like them, have done well that makes them natural-born visionary people. Attention to detail is, what we can learn about their architecture talents in order to bring about those findings in designing better products for all of us?

Chettiyars tend to take time to fine-tune their house structure based on their need at times of segmental constructions. Additionally, they think ahead about possible norms that others might have about having better amenities in future, instead of winging it and risking something they might regret later.

Creativity was at its maximum in every form of the architecture. They had a very close knitted family who tend to stage all family ceremony within their house and all the rooms are in-built to hold as many groceries, household things inside shelves and roof racks for the ceremony.
Daily requirements are always kept in reach while items required for ceremony or any family gathering are stored in a separate backyard rooms as well as terrace store provision with enough natural light and proper ventilation.
Amusing experience methodology, foreseen design architecture, house durability which constantly astounds our research. They still follow the customs of their ancestors and conduct wedding at home preserving their legacy for more than 3 generations now.

Ease inhabitance for generations as much as possible by making it simple for family to enhance structure into the flow of their lives.
Extended both cultural value and usability innovation in a more fascinating way. One such good example, provision to cook food itself is a extended part of the construction with placeholders for vessels. It has evolved from lime stone, earthenware and now cement slab currently being used.

The most efficient way to improve experience and design is to observe users – social, cultural-bred people, their environment that has to be sensed with empathy! It teaches us lot more valuable learnings giving us more vicinity towards designing humanized products.